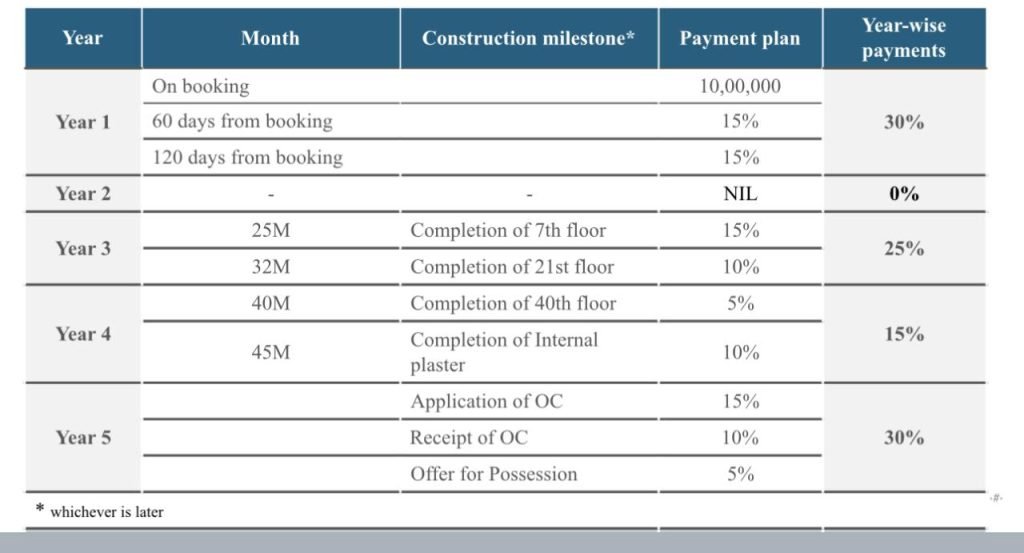M3M Mansion SPACIOUS 2, 3 & 4 BEDROOM PROPERTY FILLED WITH RICHES
2 BHK Apartment
1381 - 1692 sq.ft. (128.3 - 157.19 sq.m.)
3 BHK Apartment
1711 - 2343 sq.ft. (158.96 - 217.67 sq.m.)
4 BHK Apartment
2423 - 2963 sq.ft. (225.1 - 275.27 sq.m.)
Over view
Elan The Emperor is an exceptional residential project being developed in Sector 106, Gurgaon, along the Dwarka Expressway. This development features elegant 4 and 5 BHK apartments, thoughtfully designed within three stylish towers that soar to 38 stories and accommodate up to 1,800 families across a sprawling 30 acres. Elan The Emperor promises a living experience that embodies luxury, comfort, and sophistication.
Purpose, Precision and Unparalleled Collaboration!
For the First Time in Real Estate History, Elan Group Brings Together Industry-Leading Global Consultants to Create an Extraordinary Masterpiece in the Residential World Elan The Emperor
Watch the Brilliance in Action as These World-Renowned Consultants Share Their Views on Shaping This Signature Residential Marvel.
Amenities
Enjoy luxury & opulent living at Ashiana Amarah
Type
Floor Plan
Price
Payment plan


